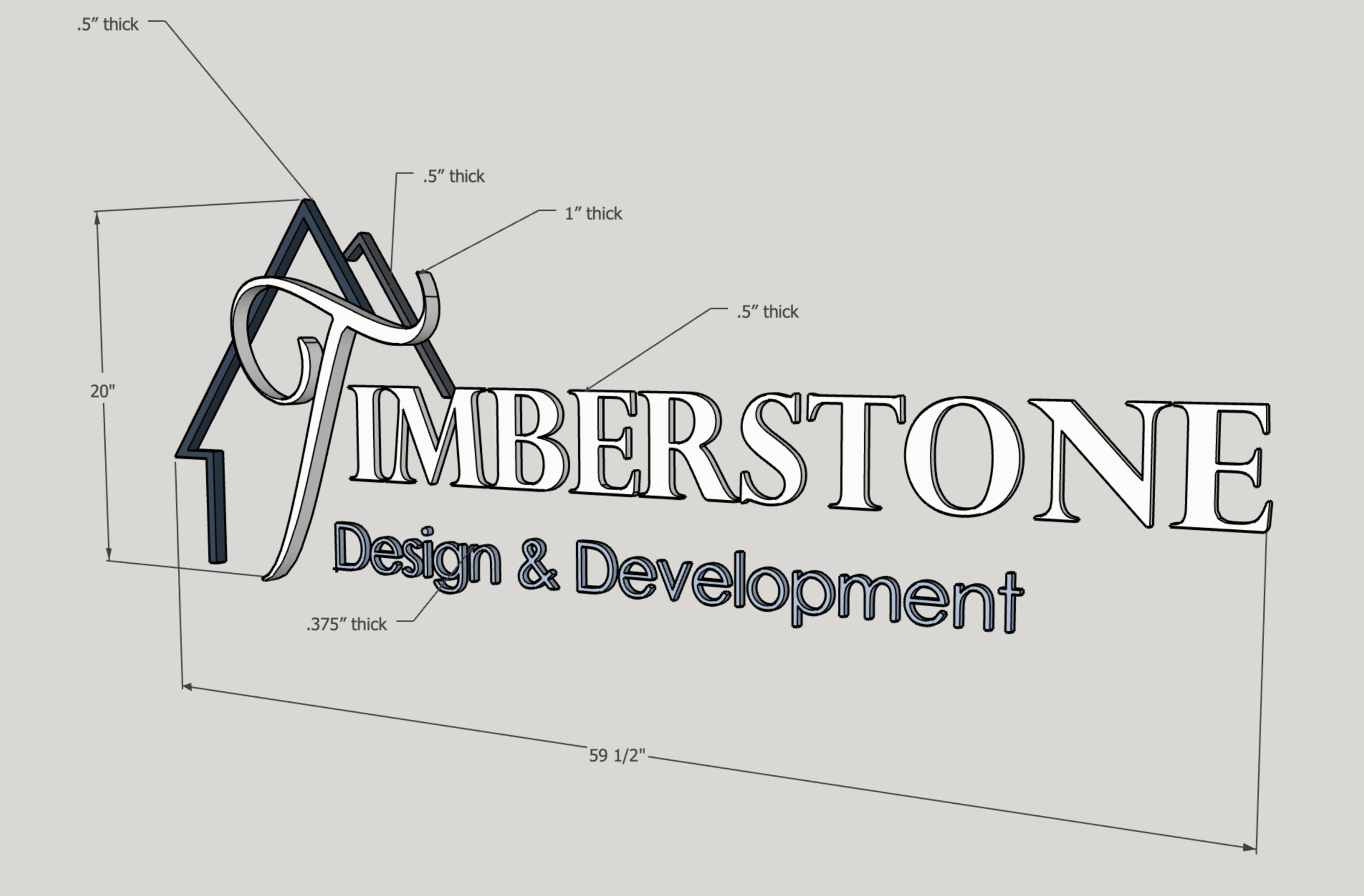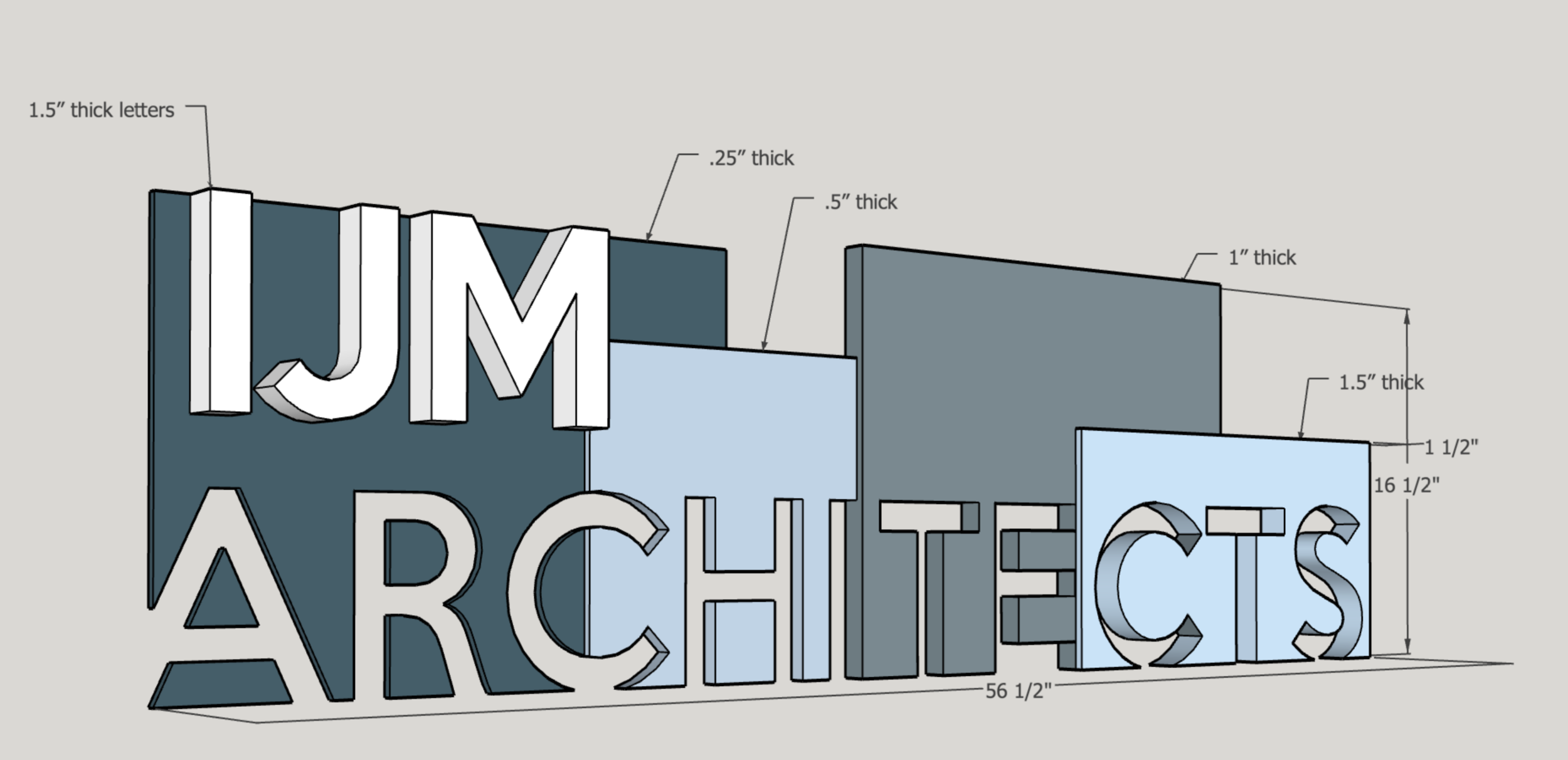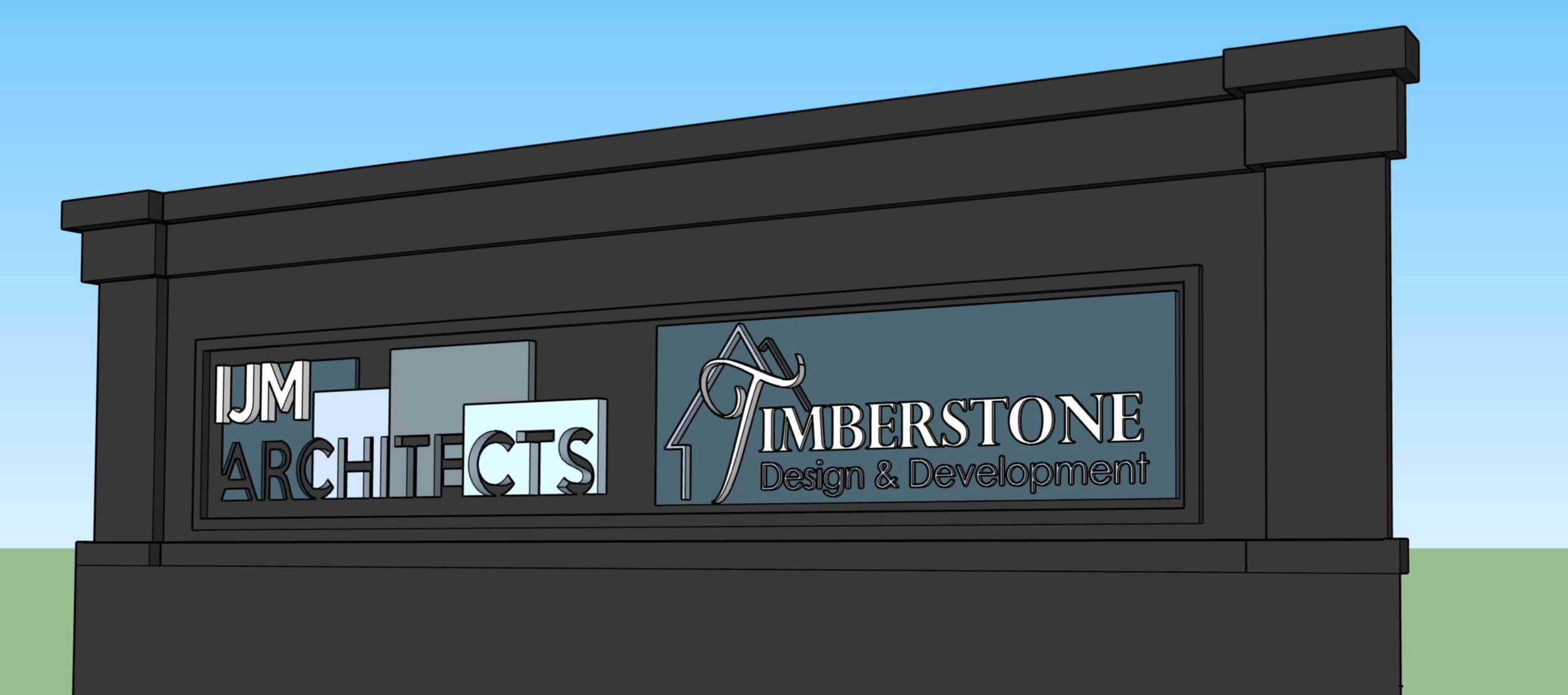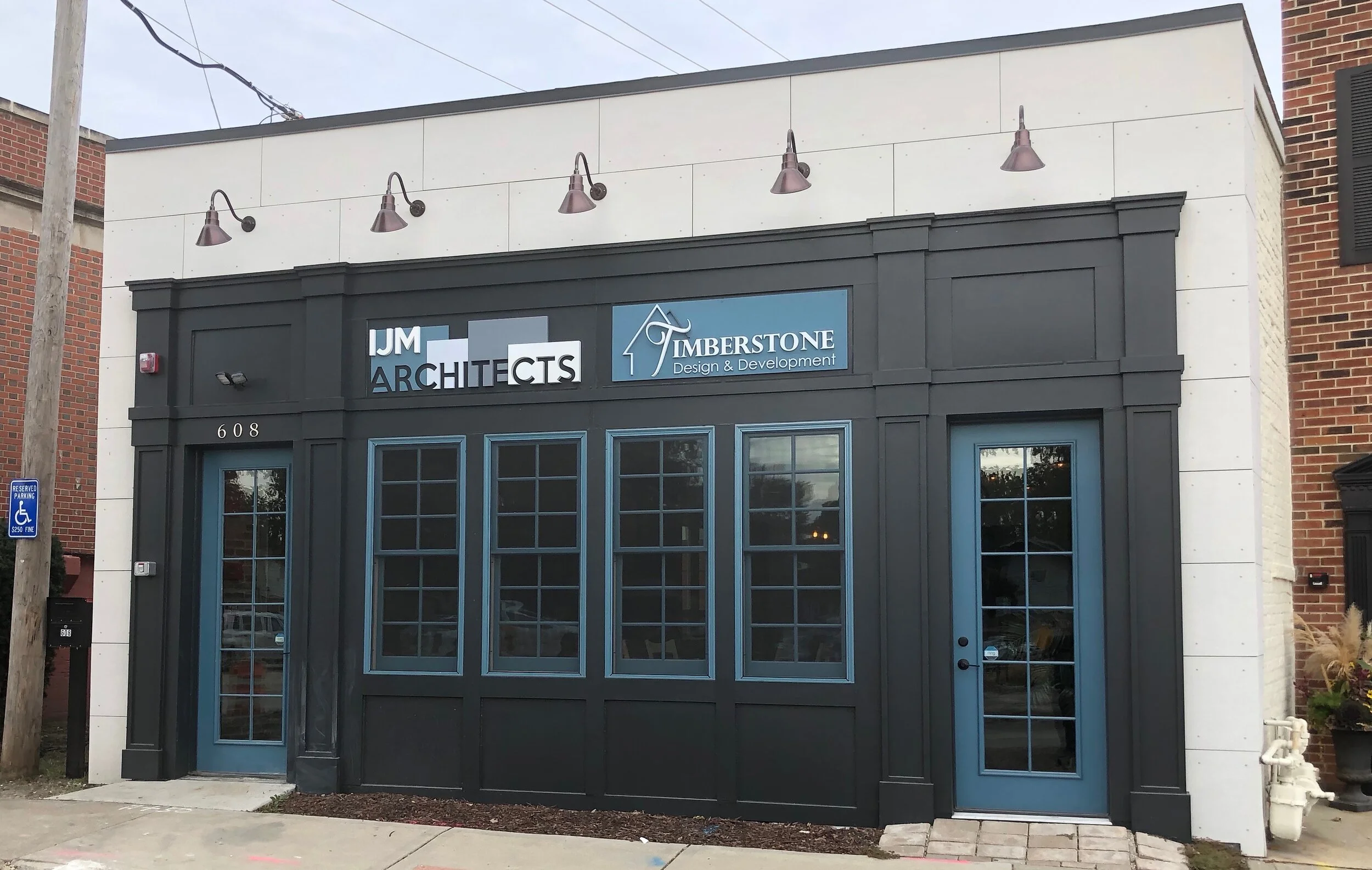IJM Architects | Timberstone Design & Development
IJM Architects + Timberstone Design & Development is a local business in Western Springs founded by brothers Ian and Jim McDonnell.
It was a really exciting and challenging project to work on. We were presented with two distinct logos for the respective businesses that we needed to transform from 2D images to 3D forms. This was a little tricky as both logos had different footprints, but needed to exist in harmony next to each other on the face of the building. In addition, both logos were expertly created by the clients graphic designers, so it was essential to the project that we maintain the artistic intention that the designers had when they developed the logos.
After doing a thorough site measurement, taking photos and reviewing the Village code we started with some rough mock-ups to present to the client. Through sketches and quick mock-ups we looked at how we could work with the size, color and footprint of the logos to fit the building. Since the architecture of the building was very symmetrical it was important to create a visual balance between the two distinct signs. It was decided through our design permutations that it was necessary to mount the Timberstone sign components to a colored backer and mount the IJM sign directly to the building.
Ian and Jim had done a fantastic job redesigning the exterior of the building, combining traditional and modern elements together and utilizing the logo color for painted window accents. The paint colors they chose came from the Benjamin Moore Affinity Line. The BM Affinity Line is really a unique and beautiful collection of colors. According to Benjamin Moore “all the paint colors are expertly curated to mix and match seamlessly”. We were able to pick swatches directly from the Affinity line for use in the final signs.
Once we had the footprint, colors, code parameters established we built the logos as 3D models in SketchUp. Whenever possible, I really like to build things in 3D. It not only helps understanding how the finished signs will look, but it also gives insight on the best way to build, fabricate and install the signs. SketchUp also now provides a way to use AR, augmented reality. This was really great, not only were we able to show the sign on the exterior of the building, but the augmented reality app also allowed us to show how the sign might look in other areas as well, such as the entry foyer, or in their conference room.
Example of SketchUp AR
After a final review by the client we were ready to go to production on the signs. Since the designs incorporated intricate details and tight inside corners we utilized laser cutting to flawlessly execute the logos from impact modified extruded acrylic. Once the shop was finished we proceeded to assemble the sign for Timberstone to a backer, and prep the IJM components for installation.
Finally, with a little help from the bucket truck and a break in the perpetual rain & roadwork we have been having were able to get the signs installed at the location.
We’re really happy that we got to do the project for IJM Architects | Timberstone Design & Development and hope to continue our relationship on other projects down the road.










